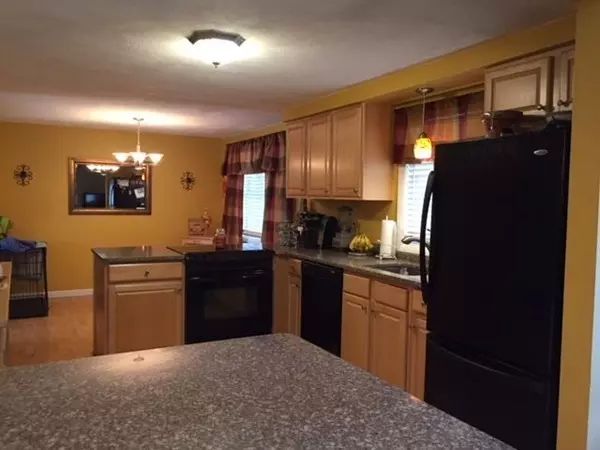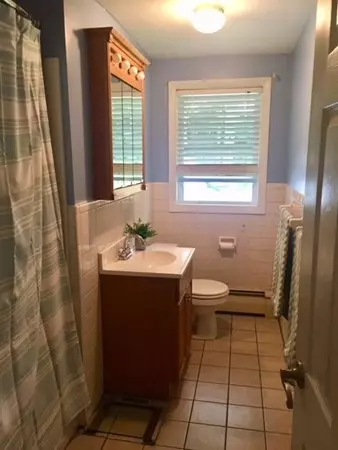$440,000
$434,000
1.4%For more information regarding the value of a property, please contact us for a free consultation.
3 Beds
1.5 Baths
1,440 SqFt
SOLD DATE : 07/31/2018
Key Details
Sold Price $440,000
Property Type Single Family Home
Sub Type Single Family Residence
Listing Status Sold
Purchase Type For Sale
Square Footage 1,440 sqft
Price per Sqft $305
Subdivision West Peabody
MLS Listing ID 72331551
Sold Date 07/31/18
Style Ranch
Bedrooms 3
Full Baths 1
Half Baths 1
HOA Y/N false
Year Built 1960
Annual Tax Amount $4,145
Tax Year 2018
Lot Size 0.360 Acres
Acres 0.36
Property Description
One level Living on a Spacious Corner Lot in Desirable West Peabody. 3 Bdroom, 1 full 1 half baths.. Kitchen, Dining, & Living, as well as Family Room with sliders to fenced in back yard, Great yard to enjoy your summer, above ground pool,. Call or text me today.
Location
State MA
County Essex
Area West Peabody
Zoning R1
Direction Lowell St., to Birch, to Magnolia Ter.
Rooms
Family Room Flooring - Wall to Wall Carpet, Slider
Primary Bedroom Level First
Kitchen Countertops - Stone/Granite/Solid, Kitchen Island
Interior
Heating Baseboard, Natural Gas
Cooling Window Unit(s)
Flooring Wood, Tile, Carpet
Fireplaces Number 1
Fireplaces Type Living Room
Appliance Range, Dishwasher, Refrigerator, Gas Water Heater, Utility Connections for Electric Range, Utility Connections for Electric Dryer
Laundry First Floor
Exterior
Exterior Feature Storage
Pool Above Ground
Community Features Shopping, Golf, Highway Access, Public School
Utilities Available for Electric Range, for Electric Dryer
Roof Type Shingle
Total Parking Spaces 4
Garage No
Private Pool true
Building
Lot Description Corner Lot
Foundation Slab
Sewer Public Sewer
Water Public
Architectural Style Ranch
Schools
Elementary Schools Burke School
High Schools Peabody High
Others
Senior Community false
Read Less Info
Want to know what your home might be worth? Contact us for a FREE valuation!

Our team is ready to help you sell your home for the highest possible price ASAP
Bought with Kristen Vitello • Century 21 North East






